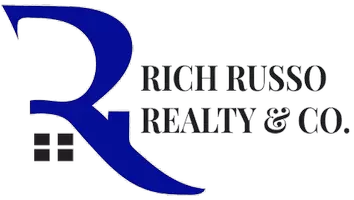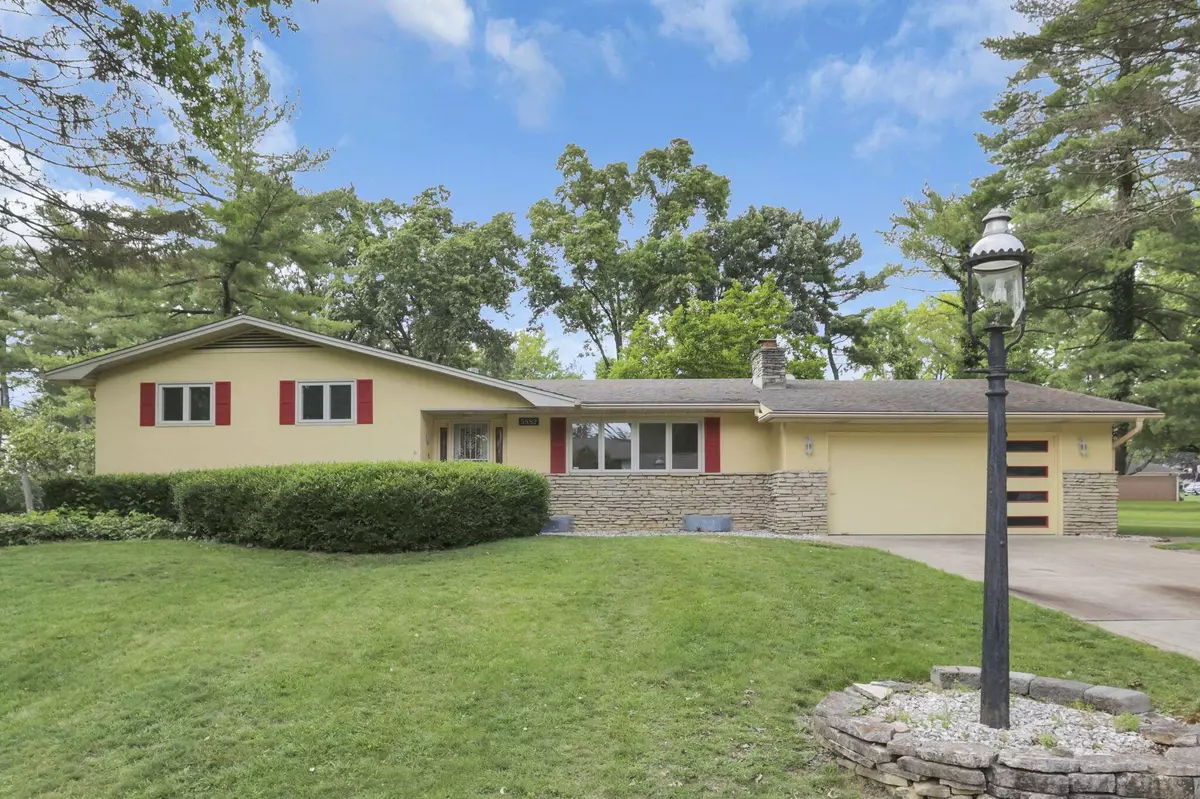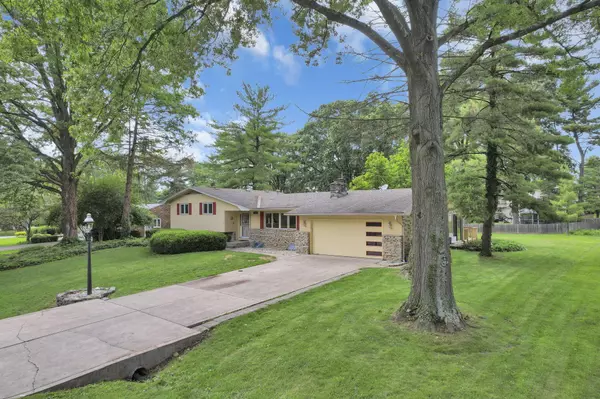
3 Beds
2.5 Baths
2,035 SqFt
3 Beds
2.5 Baths
2,035 SqFt
Key Details
Property Type Single Family Home
Sub Type Single Family Residence
Listing Status Active Under Contract
Purchase Type For Sale
Square Footage 2,035 sqft
Price per Sqft $201
Subdivision Laurel Canyon
MLS Listing ID 225037416
Style Split Level
Bedrooms 3
Full Baths 2
HOA Y/N Yes
Year Built 1961
Annual Tax Amount $6,040
Lot Size 0.460 Acres
Lot Dimensions 0.46
Property Sub-Type Single Family Residence
Source Columbus and Central Ohio Regional MLS
Property Description
This former Parade of Homes four-level split 3 bedrooms, 2.5 bath offers timeless character, thoughtful updates, and flexible living spaces, set on nearly half an acre in this distinctive community, where every home is unique, lots are spacious,
and mature landscaping creates a warm, established feel.
As you enter, you're welcomed by an open and inviting main level featuring a dining area and a living room with a cozy fireplace and beautiful original hardwood floors. The kitchen with an additional eating space sits just off the dining room area, making it easy to stay connected while cooking and/or entertaining. The hardwood floors continue to the upper level, leading to 3 comfortably sized bedrooms and 2 full baths.
Down one level, the large family room offers new LVT flooring, a second fireplace, wet bar, half-bath, and walkout
access to a private patio perfect for entertaining.
One more level down, enter into a bonus room that leads to glass doors opening to a quiet office space with built-in
bookshelves. In addition to the home's expansive layout, just off the kitchen, the bright Florida room leads to a sizeable deck and backyard, offering a flexible space for dining, relaxing or entertaining year-round.
This Laurel Canyon beauty blends warmth, space, and charm in a setting that truly feels like home!
Location
State OH
County Franklin
Community Laurel Canyon
Area 0.46
Rooms
Other Rooms Bonus Room, 4-season Room - Heated, Rec Rm/Bsmt
Basement Crawl Space, Full
Dining Room No
Interior
Cooling Central Air
Fireplaces Type Wood Burning, Two
Equipment Yes
Fireplace Yes
Laundry LL Laundry
Exterior
Parking Features Garage Door Opener, Attached Garage
Garage Spaces 2.0
Garage Description 2.0
Total Parking Spaces 2
Garage Yes
Building
Level or Stories Multi/Split
Schools
High Schools Columbus Csd 2503 Fra Co.
School District Columbus Csd 2503 Fra Co.
Others
Tax ID 010-125562
Acceptable Financing VA, FHA, Conventional
Listing Terms VA, FHA, Conventional
Virtual Tour https://www.youtube.com/watch?v=26S0_65X6i8
GET MORE INFORMATION

Licensed REALTOR® & Investor | Lic# SAL.2020002146






