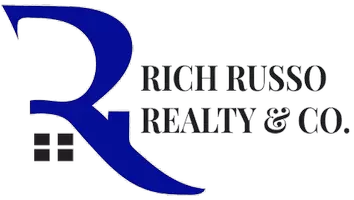
3 Beds
2.5 Baths
1,691 SqFt
3 Beds
2.5 Baths
1,691 SqFt
Key Details
Property Type Single Family Home
Sub Type Single Family Residence
Listing Status Active Under Contract
Purchase Type For Sale
Square Footage 1,691 sqft
Price per Sqft $260
Subdivision Limestone Pointe
MLS Listing ID 225037405
Style Traditional
Bedrooms 3
Full Baths 2
HOA Fees $145/ann
HOA Y/N Yes
Year Built 1999
Annual Tax Amount $7,316
Lot Size 7,405 Sqft
Lot Dimensions 0.17
Property Sub-Type Single Family Residence
Source Columbus and Central Ohio Regional MLS
Property Description
Step into this beautifully updated 3 bedroom, 2.5 bath home with a spacious, flowing floor plan designed for both comfort and style. The welcoming foyer with cathedral ceilings opens to a private office with French doors, offering the perfect work-from-home space.
At the heart of the home, the large kitchen boasts granite countertops, stainless steel appliances, and a gas range, seamlessly connecting to the bright and airy family room. A first-floor laundry and newly installed garage door and opener.
Upstairs, brand-new carpet runs throughout, leading to a generous master suite with a walk-in closet and private bath. The entire interior has been freshly painted, giving the home a modern, move-in-ready feel.
Step outside to a spacious deck overlooking a private backyard that backs directly to Quarry Trails Metro Park, offering the rare combination of privacy and natural beauty. The home also features a new HVAC system installed in 2025, water filtration system, and a full unfinished basement with endless potential for theater room, kids hang out or man cave. Come see this one before it's gone!
Location
State OH
County Franklin
Community Limestone Pointe
Area 0.17
Rooms
Other Rooms Den/Home Office - Non Bsmt, Eat Space/Kit, Family Rm/Non Bsmt, Rec Rm/Bsmt
Basement Full
Dining Room No
Interior
Heating Forced Air
Cooling Central Air
Fireplaces Type Gas Log
Equipment Yes
Fireplace Yes
Laundry 1st Floor Laundry
Exterior
Parking Features Attached Garage
Garage Spaces 2.0
Garage Description 2.0
Total Parking Spaces 2
Garage Yes
Building
Level or Stories Two
Schools
High Schools Hilliard Csd 2510 Fra Co.
School District Hilliard Csd 2510 Fra Co.
Others
Tax ID 560-244779
Acceptable Financing VA, FHA, Conventional
Listing Terms VA, FHA, Conventional
GET MORE INFORMATION

Licensed REALTOR® & Investor | Lic# SAL.2020002146






